-
HOUSE IN OKAMOTO
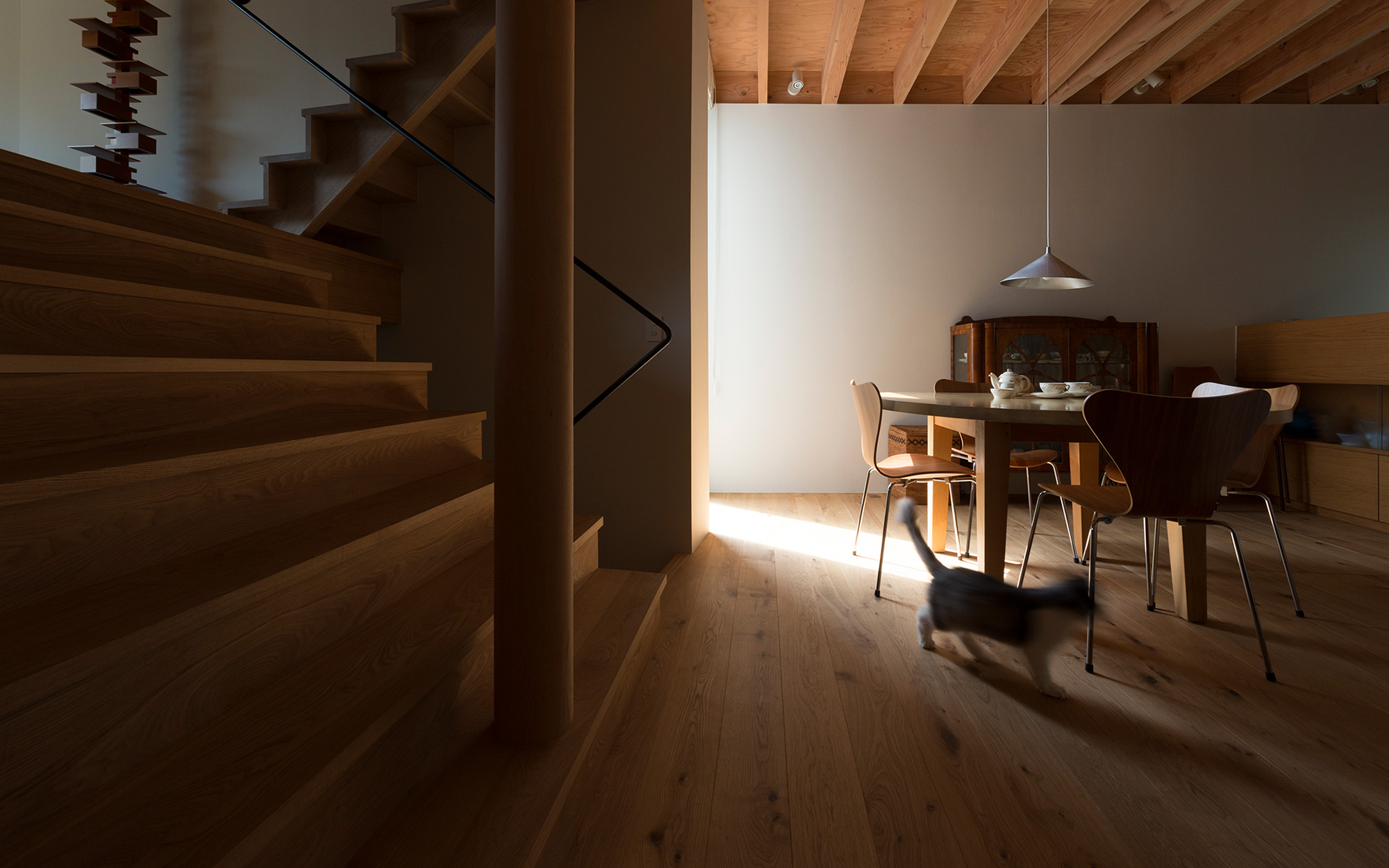
-
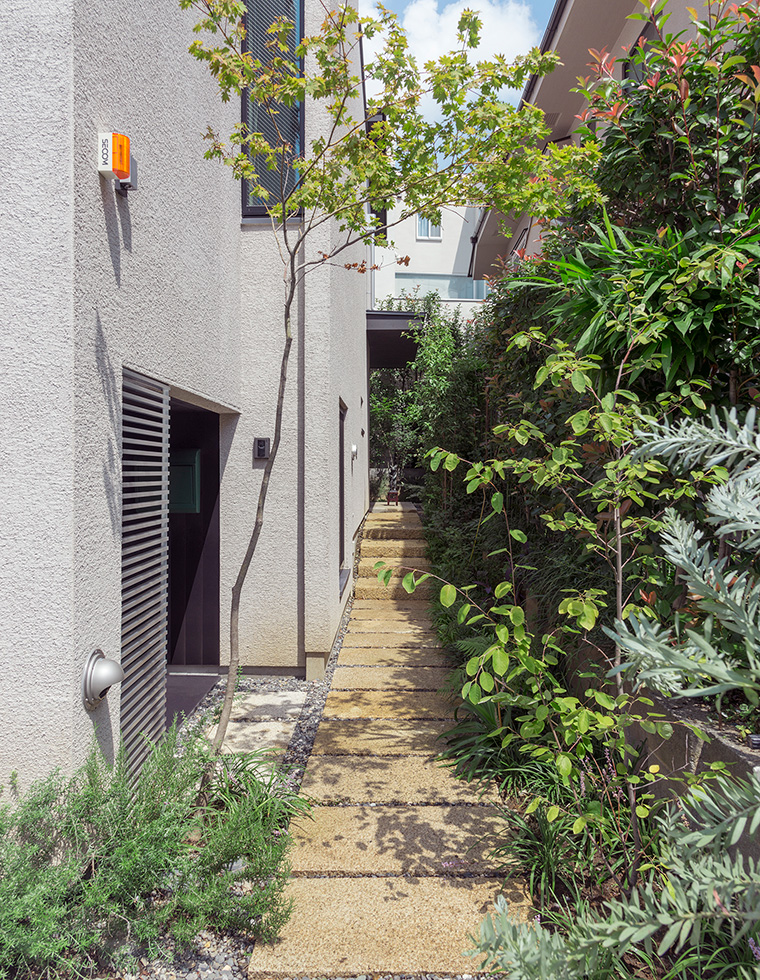
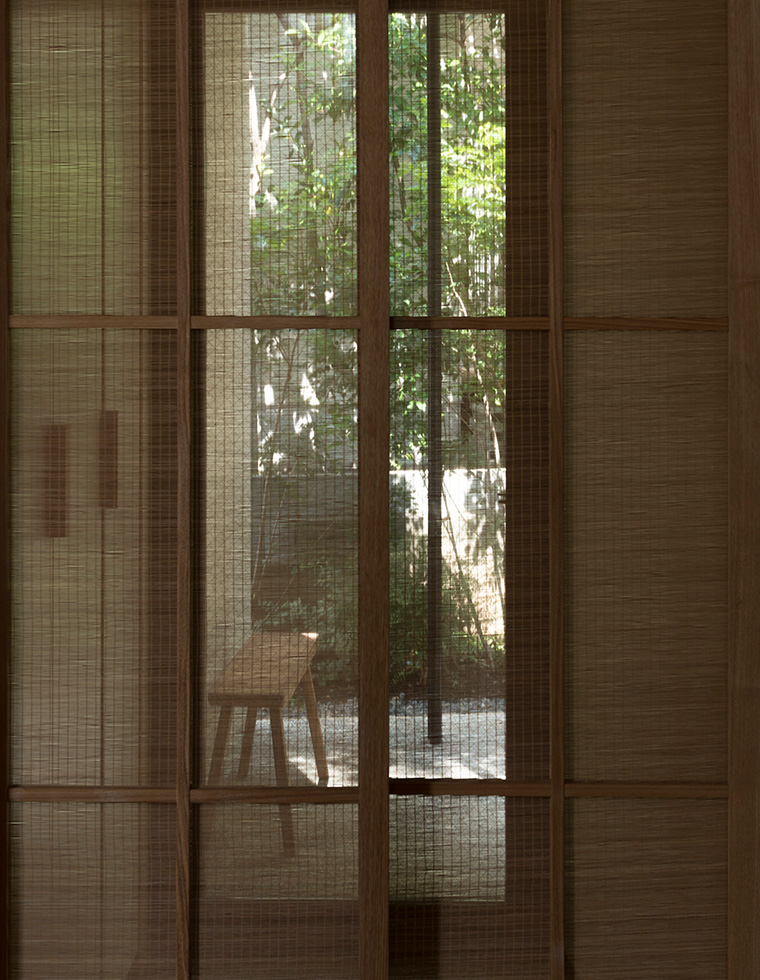
-
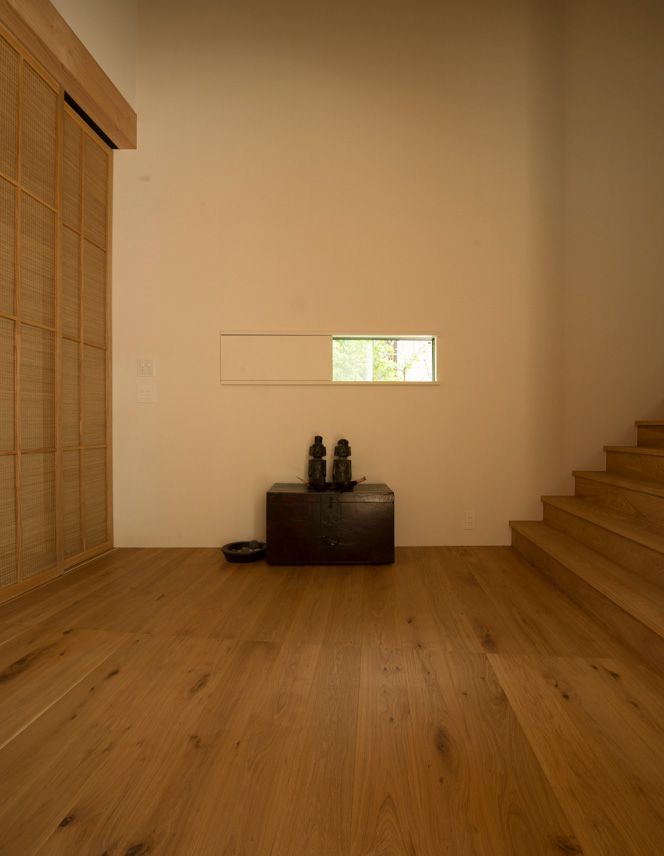
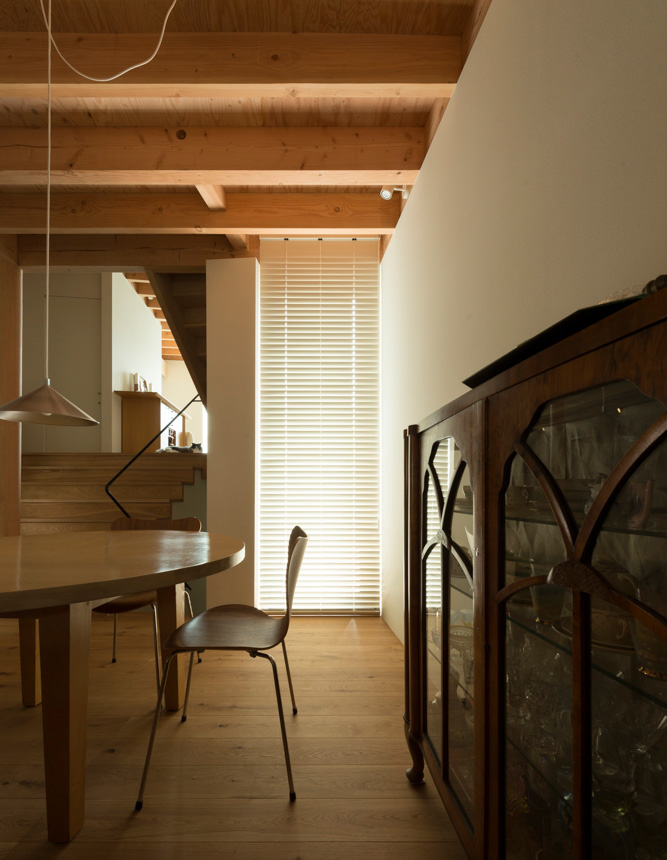
-
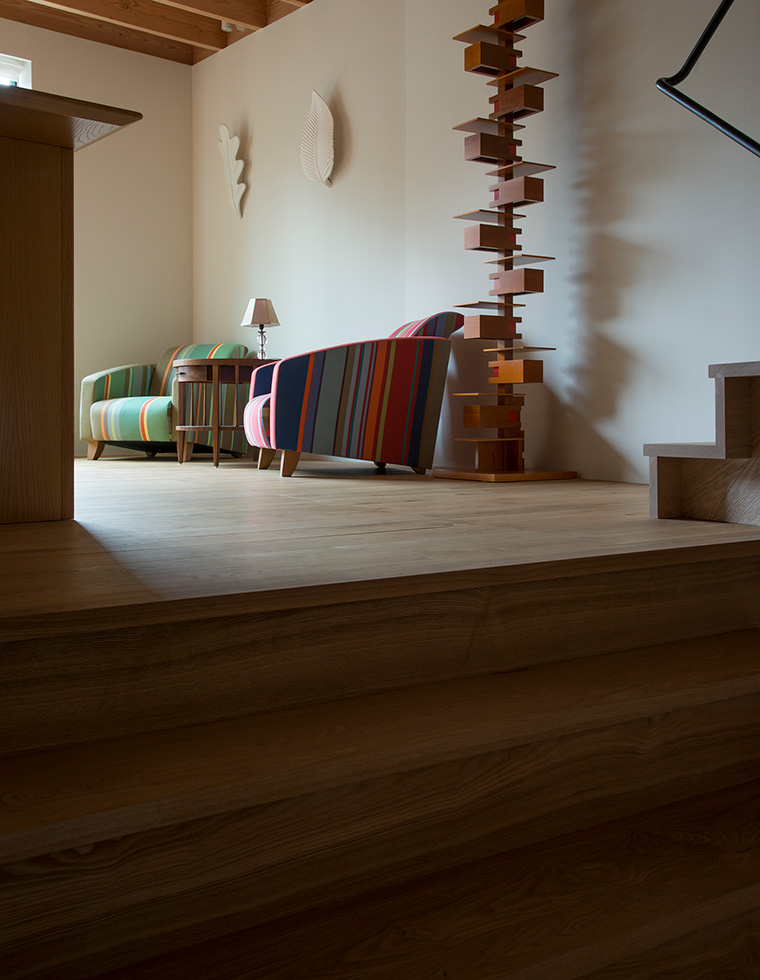
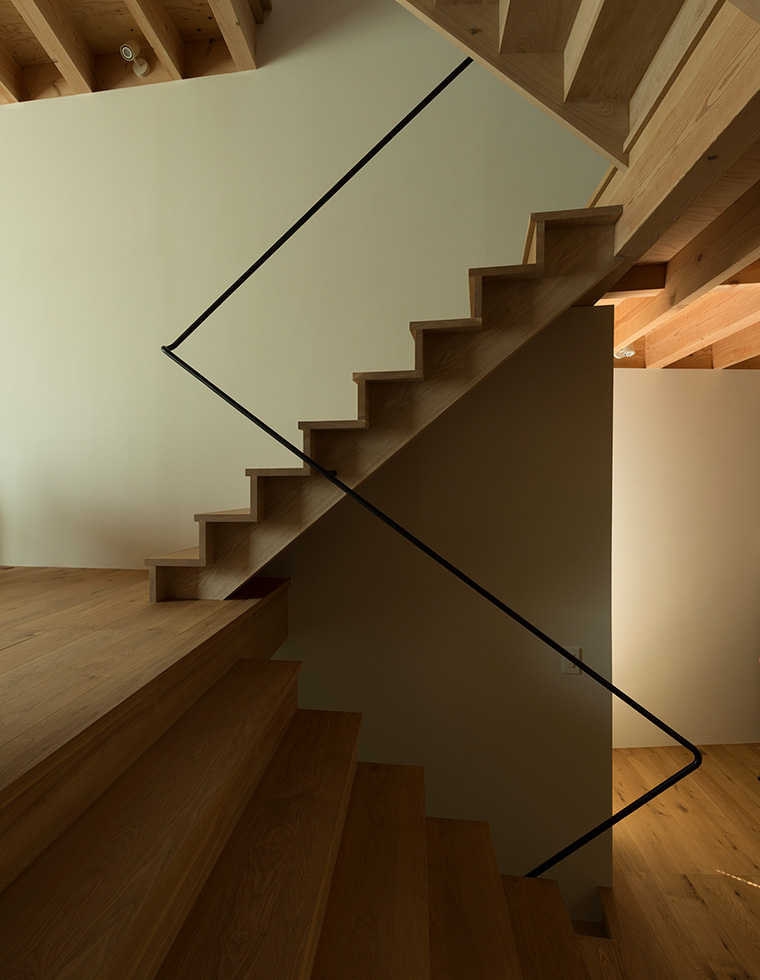
-
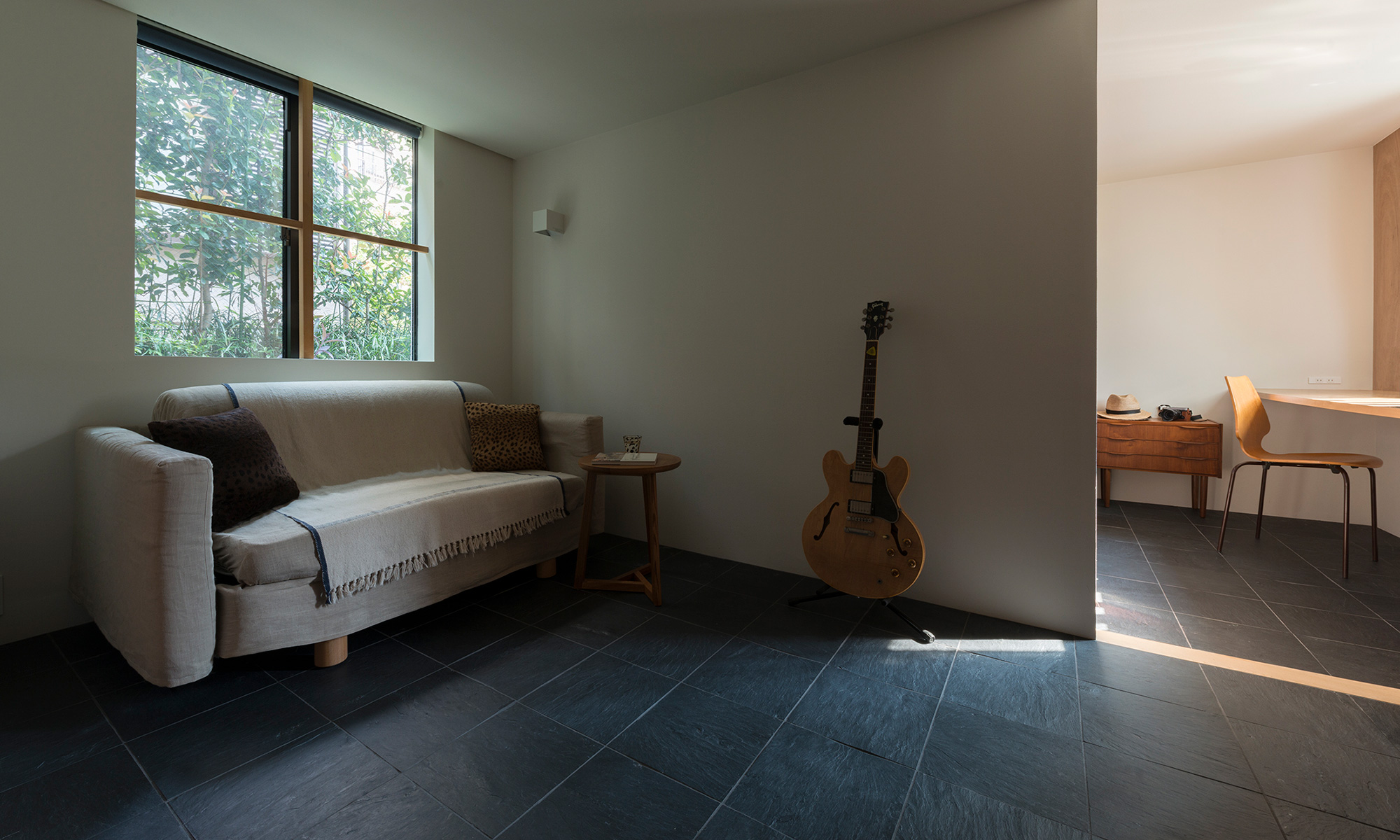
-
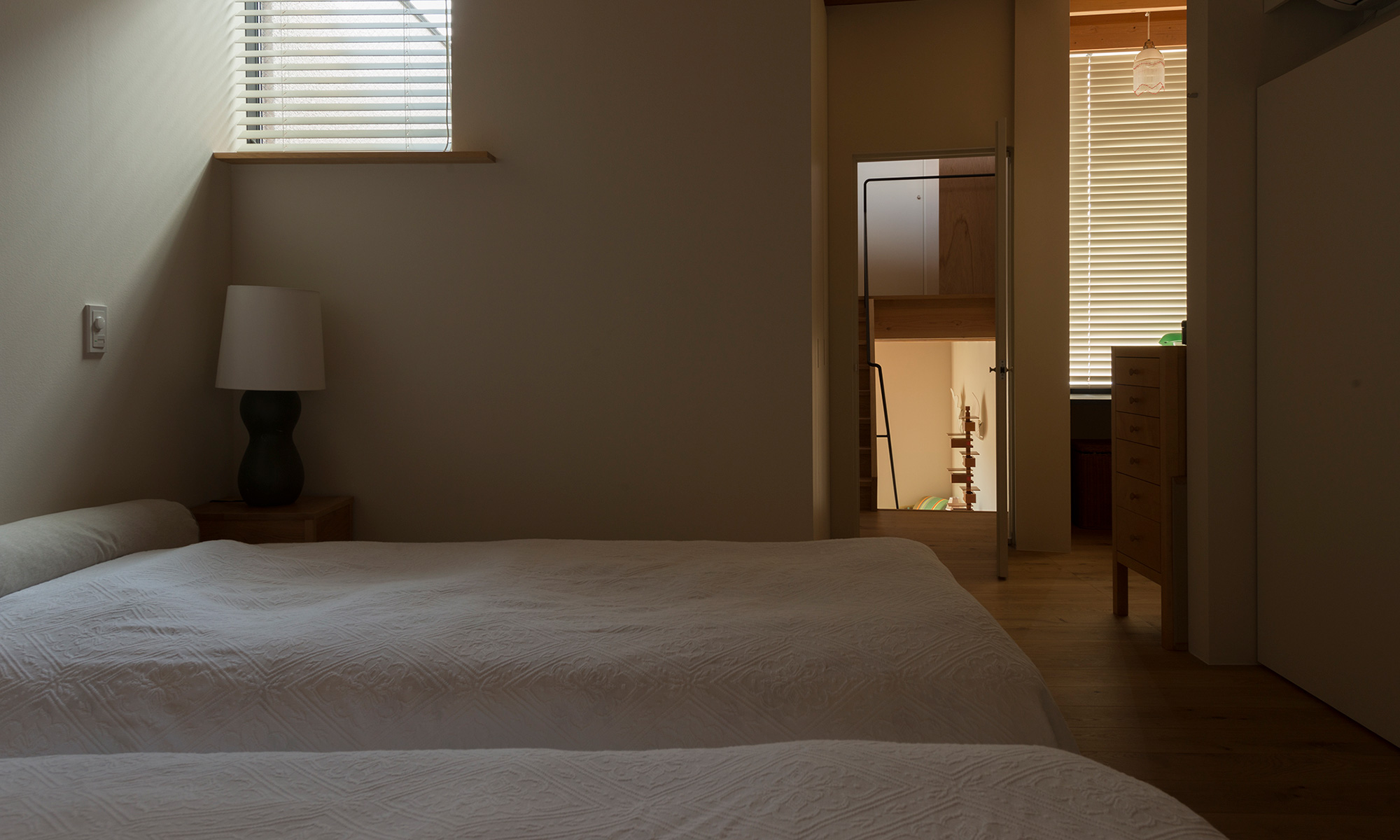
-
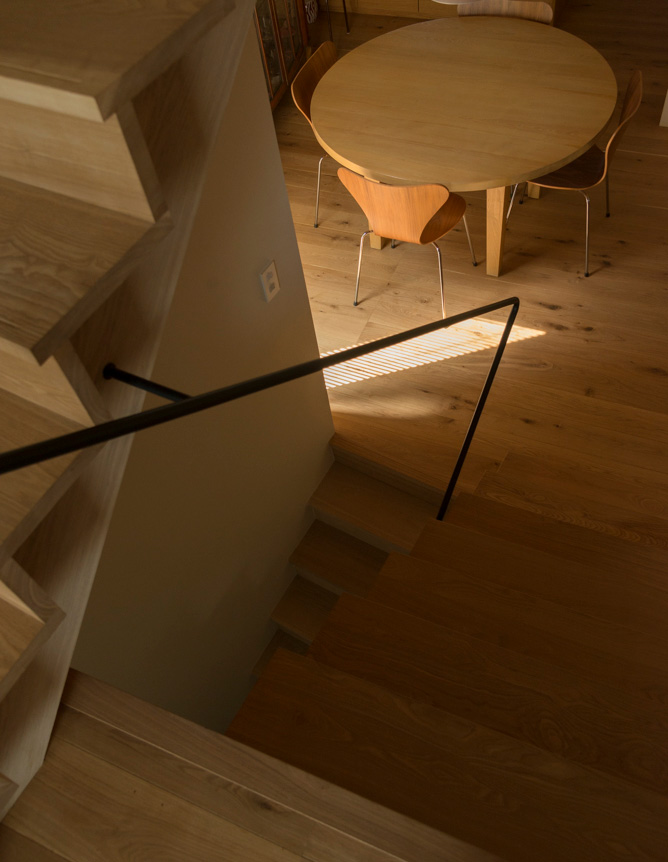

This property is located within the lush Tama River Scenic District in Tokyo and is subject to ordinances requiring that buildings be at least 1.5 meters from the property line and 2.0 meters from the road on the front side. However, as land was subdivided and development became denser, this ordinance aimed at environmental protection was hollowed out. On long, thin properties such as this one, observing the letter rather than the spirit of the ordinance results in shallow gaps between neighboring houses, which poses a challenge to good garden design integrated with the interiors.
By shifting part of the building horizontally and constructing windows in the offset, we were able to link the interior to a verdant garden that runs the length of the property rather than to the wall of the neighboring house. In addition, we shifted each portion of the interior up half a floor. These two shifts in combination with the location of the windows mean that when moving between floors one looks either up or down at interesting views: schoolyard trees beyond the living room, the garden of an art museum beyond the master bedroom’s study, and the cherry blossom trees at a shrine beyond the balcony. In this way, we replaced views of the neighboring house’s walls with zigzagging vistas reaching far into the distance. In addition, the windows added to provide scenic views let in lovely sunlight, projecting light and shadows onto the wall that screens the neighboring house.
HOUSE IN OKAMOTO- Location:Setagaya-ku, Tokyo
- Programme:Residence
- Structure:Wooden Structure / Reinforced Concrete
- Construction Area:55.41㎡
- Floor Area:128.62㎡
- Completion:April 2016